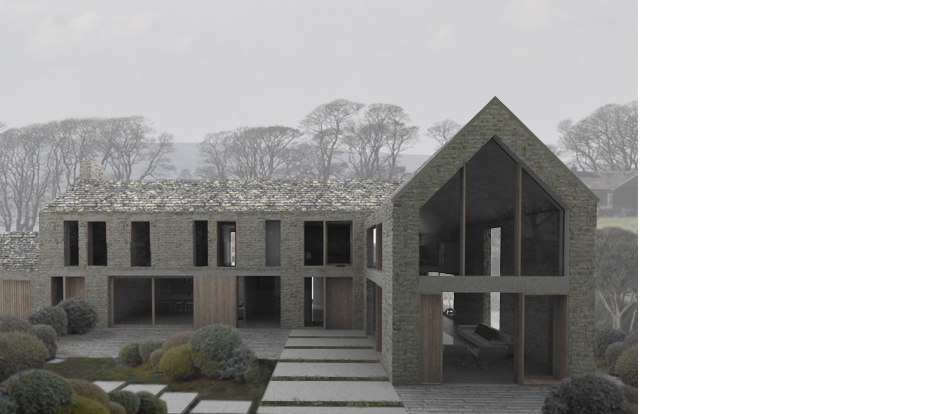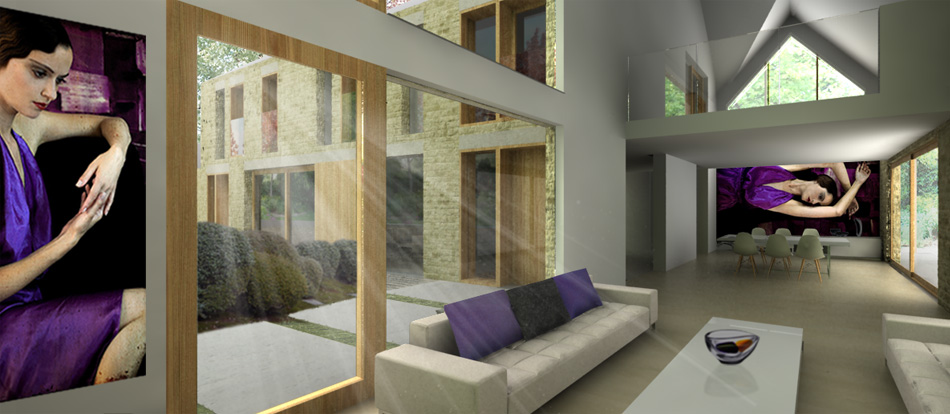A+D Studio has been commissioned to design sustainable house in a rural setting, constructed from local stone beneath a Collyweston roof with double height living accommodation enjoying large south facing windows.
This scheme is sensitive to its rural context and respectful of its site history but the same time modern. The main living area is formed by a double height space that mimics a traditional barn. Special attention is given to the articulation of the elevations with large vertical windows connecting internal spaces with the landscape beyond.
The windows are triple glazed and the fabric of the building is super insulated. Heating is provided by sustainable methods such as air and ground source heat pumps with photovoltaic and solar panels on the roof.
Imagery © A+D Studio





