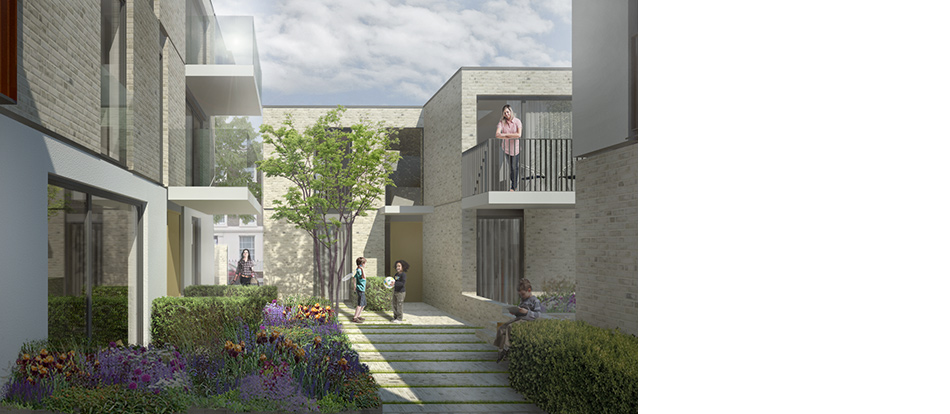This was A+D Studio's proposal for The Peabody Trust's Small Projects Panel Competition creates a contemporary development comprising four 1 bed apartments, two 2 bed, 4 person apartments and two 2 bed 4 person townhouses situated around a private courtyard which provides amenity space, play area and communal gardens.
Internally the layout of the residential units is light, airy, clean and uncluttered making the space very efficient, it complies with the requirements of the London Design Guide, meets Lifetime Homes and is flexible enough to cope with the demands of modern living. The smaller apartments, although designed with separate living and bedrooms, could easily be open plan studios if desired.
Whilst the building was conceived as being constructed from insulated concrete formwork which can be precision manufactured off site thus improving efficiency on site, the design is equally suited to timber framing or other methods of construction. The external facades are brickwork to reflect the local area with rendered panels to provide elevational relief, generous triple glazed windows arranged as much as possible on south facing elevations will give good natural light and ventilation to the rooms.
Heating is by way of individual air source heat pumps with ample roof area to discreetly accommodate solar panels, other environmentally and economically beneficial systems can be incorporated such as green roofs, refuse recycling, sustainable drainage systems, rainwater and grey water harvesting and recycling. Wildlife and ecological diversity can be encouraged by appropriate planting in the gardens and the use of bat boxes and nesting boxes for birds.
Imagery © A+D Studio







